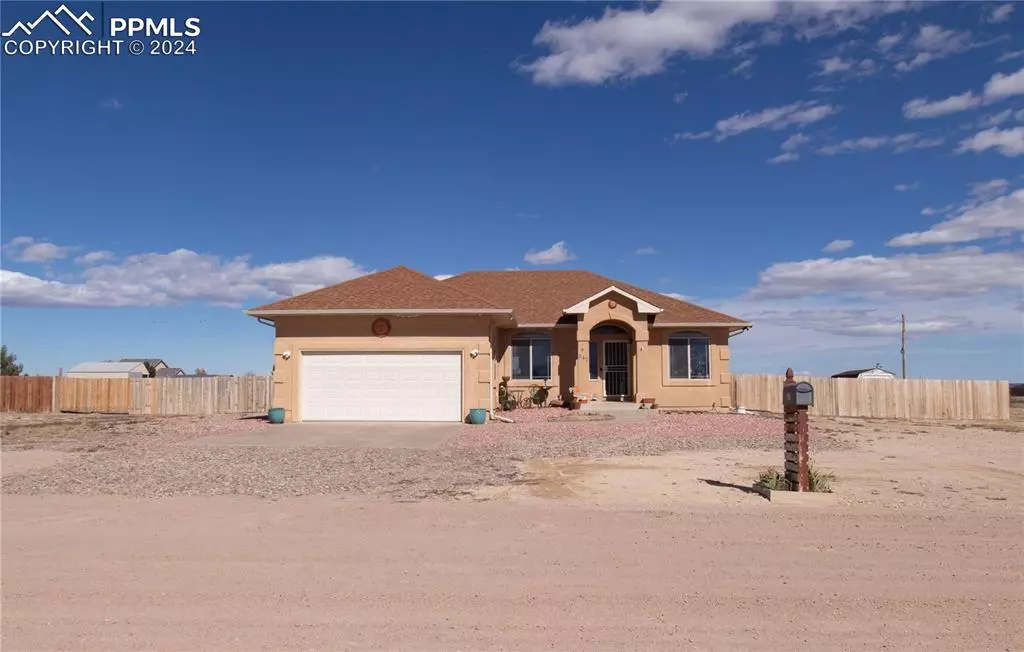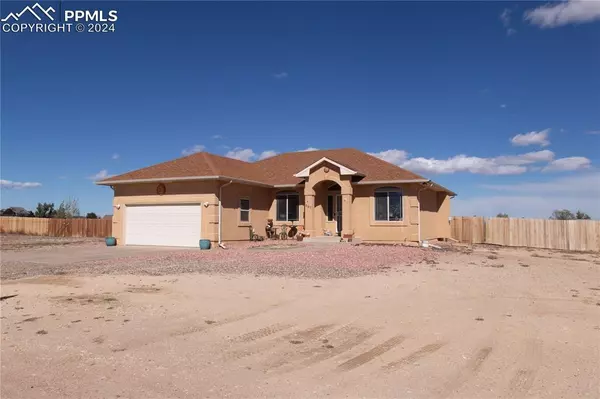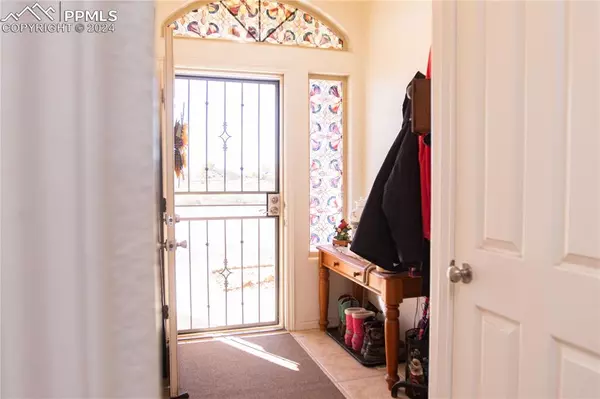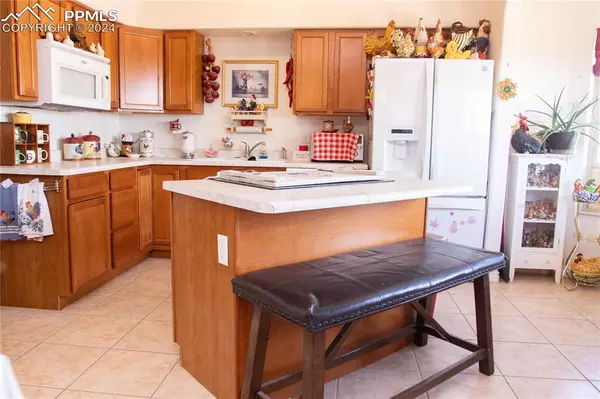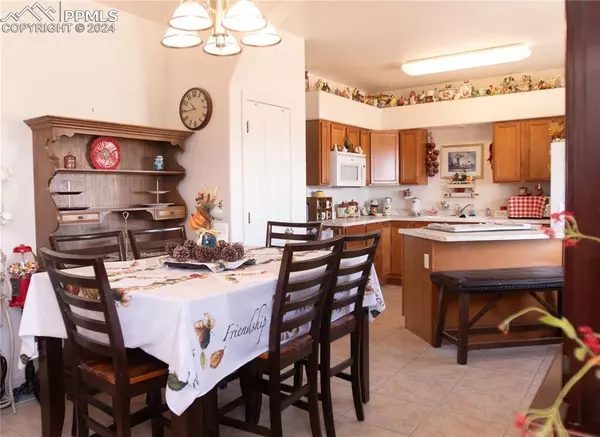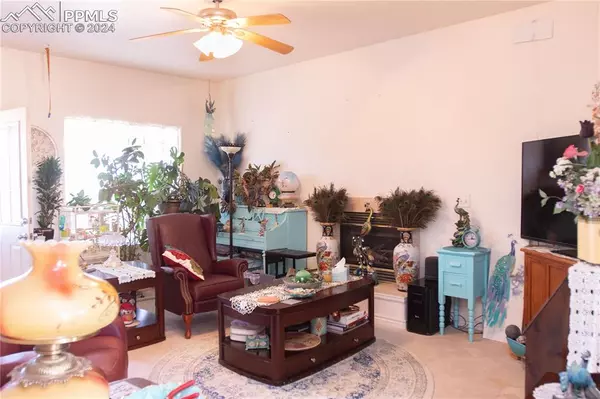$380,000
$375,000
1.3%For more information regarding the value of a property, please contact us for a free consultation.
4 Beds
2 Baths
2,978 SqFt
SOLD DATE : 12/20/2024
Key Details
Sold Price $380,000
Property Type Single Family Home
Sub Type Single Family
Listing Status Sold
Purchase Type For Sale
Square Footage 2,978 sqft
Price per Sqft $127
MLS Listing ID 8562531
Sold Date 12/20/24
Style Ranch
Bedrooms 4
Full Baths 1
Three Quarter Bath 1
Construction Status Existing Home
HOA Y/N No
Year Built 2006
Annual Tax Amount $2,137
Tax Year 2023
Lot Size 1.230 Acres
Property Description
The sweeping driveway provides a grand introduction to this fabulous Pueblo West property! Bursting with character, the bright entrance leads into a residence designed to provide a lifetime of treasured memories. Radiating with light, the open plan living and dining area envelops you in the heart of the home. The kitchen boasts solid cabinetry, a central island and bountiful storage space, while the living area is complete with a cozy gas fireplace. Stepping down into the basement transports you to a wooden clad bar, which currently serves as a family entertainment room or could be transformed into the most stunning space for entertaining guests. The master bedroom includes a private bath, with a second bathroom available for children and guests. All the bedrooms are generously sized, perfect for a growing family, visiting friends or workspace. The tiled laundry room is on the main level and easily accessible. Equally impressive is the huge basement, with storage space aplenty, rough-in plumbing for a future bathroom and a perimeter drain with pump already in place. The majestic outdoor space is nothing less than extraordinary, complete with fencing for pets and patio for grilling under huge skies. Topping it all off with a 2 gar garage, shopping and Hwy 50 a few minutes away, plus easy I-25 access, this property is not to be missed. Schedule your showing today!uring a cozy gas fireplace in the living room. The kitchen comes with a central island and plenty of cabinet space, flowing right into a formal dining area, while the master bedroom includes a private bath. There's also a full, unfinished basement with rough-in plumbing for a future bathroom and a perimeter drain with pump already in place. Don't miss out on this property's potential—call today to schedule a showing!
Location
State CO
County Pueblo
Area Pueblo West
Interior
Cooling Central Air
Flooring Carpet
Fireplaces Number 1
Fireplaces Type Gas, Main Level
Laundry Main
Exterior
Parking Features Attached
Garage Spaces 2.0
Utilities Available See Prop Desc Remarks
Roof Type Composite Shingle
Building
Lot Description See Prop Desc Remarks
Foundation Full Basement
Water Assoc/Distr
Level or Stories Ranch
Structure Type Frame
Construction Status Existing Home
Schools
School District Pueblo-70
Others
Special Listing Condition Not Applicable
Read Less Info
Want to know what your home might be worth? Contact us for a FREE valuation!

Our team is ready to help you sell your home for the highest possible price ASAP

GET MORE INFORMATION

Partner | Lic# FA100090515


