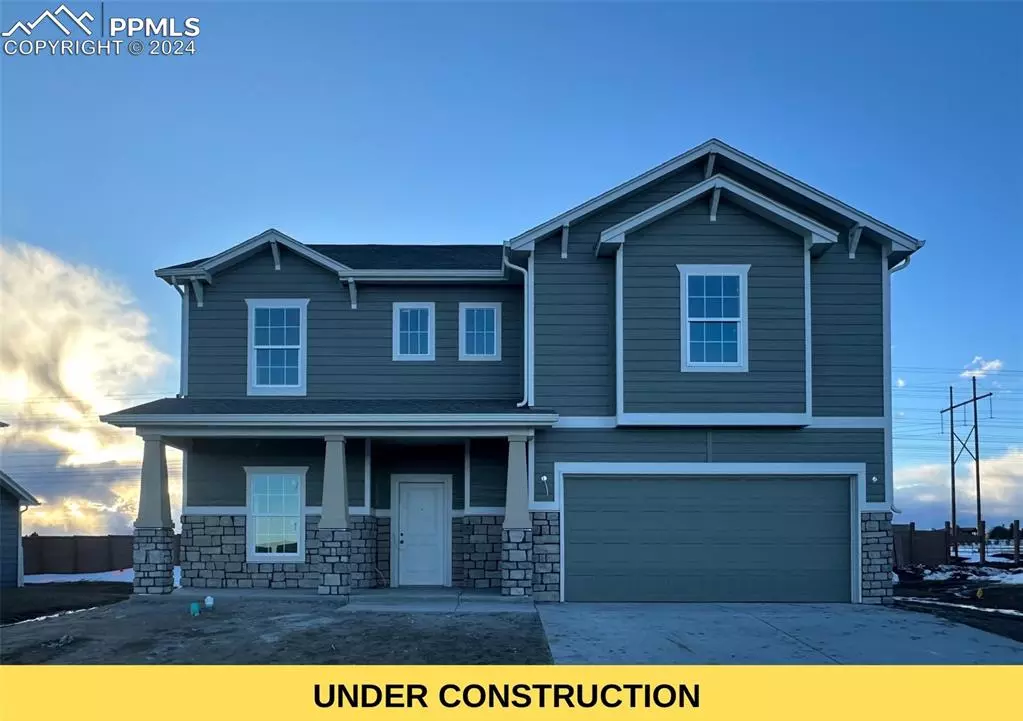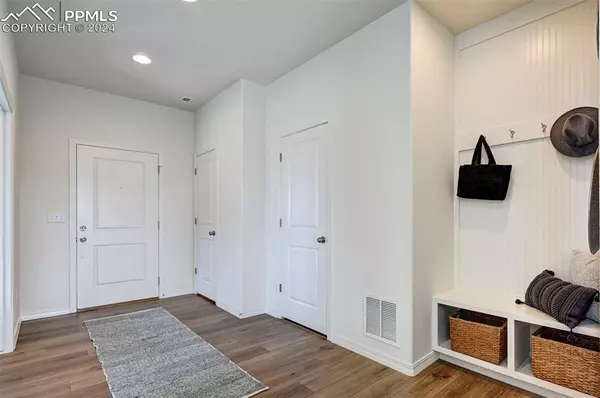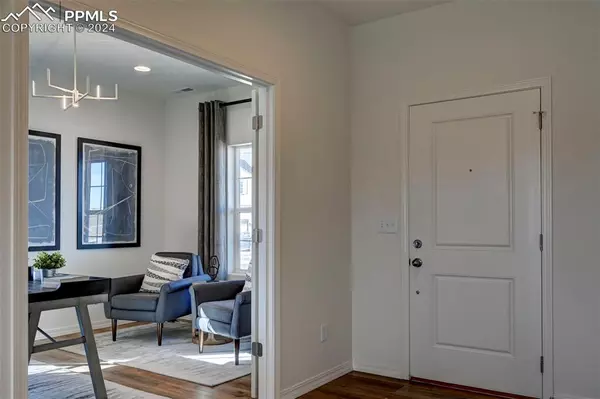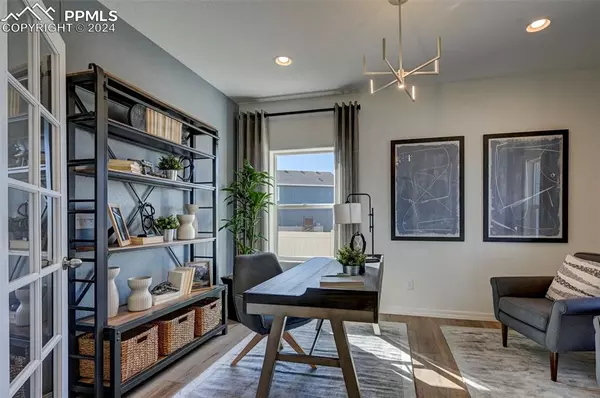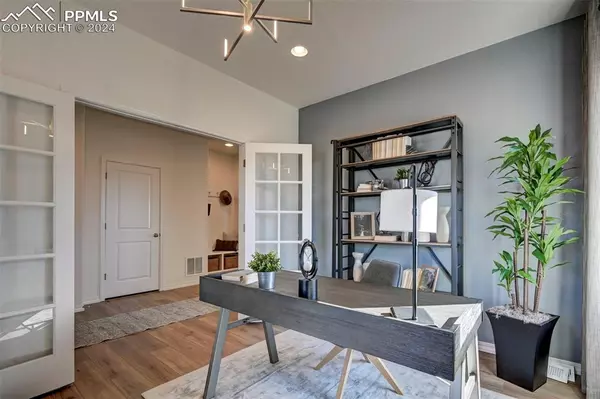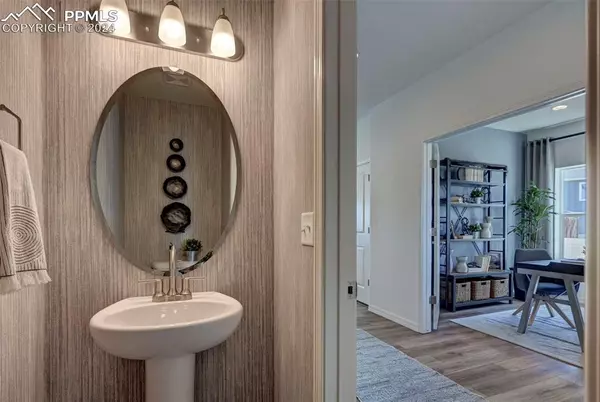$576,000
$580,260
0.7%For more information regarding the value of a property, please contact us for a free consultation.
3 Beds
3 Baths
2,782 SqFt
SOLD DATE : 12/17/2024
Key Details
Sold Price $576,000
Property Type Single Family Home
Sub Type Single Family
Listing Status Sold
Purchase Type For Sale
Square Footage 2,782 sqft
Price per Sqft $207
MLS Listing ID 9496467
Sold Date 12/17/24
Style 2 Story
Bedrooms 3
Full Baths 2
Half Baths 1
Construction Status Under Construction
HOA Y/N No
Year Built 2024
Annual Tax Amount $1
Tax Year 2023
Lot Size 6,301 Sqft
Property Description
Your chance to own a brand new Charleston model! Nestled in this sought-after community, this home is a sanctuary of luxury and comfort. Step into the large, formal entry, where elegance meets you at every turn. Work or study in style with a sophisticated office space, while the main level offers added convenience with a powder room. The kitchen is a culinary haven, boasting quartz countertops, a gas range, and a stunning tile backsplash. Entertain effortlessly in the expansive great room flooded with natural light or extend the gathering outdoors to the covered patio. The dining room offers a picturesque view and seamlessly opens to the patio, perfect for indoor-outdoor dining experiences. As you ascend the staircase, admire the beautiful open rail that graces the staircase, adding an extra touch of elegance to the home.Upstairs, discover versatile living spaces with a generous loft, while the primary bedroom retreat beckons with double doors, a walk-in closet, and a spa-like ensuite bath. With a 3-car tandem garage, complete AC, and landscaped yard, this home epitomizes luxury living. Plus, enjoy the added bonus of backing to open space, providing privacy and tranquility. Experience the best of both worlds with access to the Woodmen Hills Rec Centers, walking trails, and nearby amenities. Welcome home to your ultimate retreat!
Location
State CO
County El Paso
Area Falcon Meadows At Bent Grass
Interior
Interior Features 5-Pc Bath, 9Ft + Ceilings, Crown Molding, French Doors
Cooling Ceiling Fan(s), Central Air, See Prop Desc Remarks
Flooring Carpet, Tile, Luxury Vinyl
Fireplaces Number 1
Fireplaces Type None
Laundry Electric Hook-up, Upper
Exterior
Parking Features Tandem
Garage Spaces 3.0
Fence All
Community Features Club House, Community Center, Fitness Center, Parks or Open Space, Playground Area, Pool
Utilities Available Cable Available, Electricity Connected, Telephone
Roof Type Composite Shingle
Building
Lot Description Backs to Open Space, Mountain View, View of Pikes Peak
Foundation Slab
Builder Name Challenger Home
Water Assoc/Distr
Level or Stories 2 Story
Structure Type Framed on Lot
Construction Status Under Construction
Schools
School District Falcon-49
Others
Special Listing Condition Builder Owned
Read Less Info
Want to know what your home might be worth? Contact us for a FREE valuation!

Our team is ready to help you sell your home for the highest possible price ASAP

GET MORE INFORMATION

Partner | Lic# FA100090515


