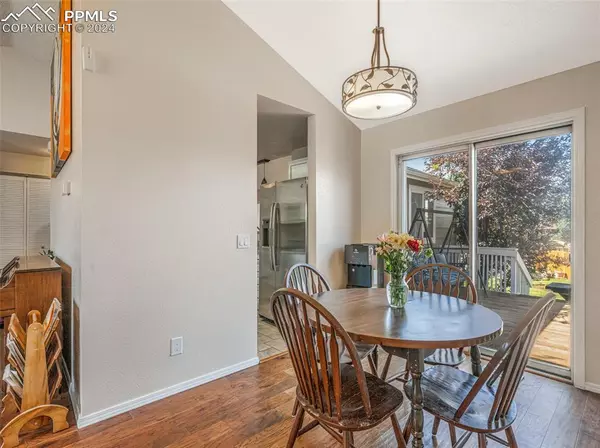$443,000
$439,000
0.9%For more information regarding the value of a property, please contact us for a free consultation.
5 Beds
3 Baths
2,455 SqFt
SOLD DATE : 10/28/2024
Key Details
Sold Price $443,000
Property Type Single Family Home
Sub Type Single Family
Listing Status Sold
Purchase Type For Sale
Square Footage 2,455 sqft
Price per Sqft $180
MLS Listing ID 9214832
Sold Date 10/28/24
Style Ranch
Bedrooms 5
Full Baths 2
Three Quarter Bath 1
Construction Status Existing Home
HOA Y/N No
Year Built 1994
Annual Tax Amount $1,413
Tax Year 2023
Lot Size 9,757 Sqft
Property Description
This beautifully updated property is a true gem. Situated in the serene Countryside neighborhood, this home is a gardener’s paradise and a perfect retreat for those seeking both tranquility and convenience.
As you approach the property, you’ll notice the brand-new roof and fresh exterior paint that enhance its curb appeal and ensure lasting durability. Step inside to discover a well maintained interior with new solid surface granite countertops in both the kitchen and bathrooms, providing a durable, low-maintenance and sleek look. The kitchen is a chef’s delight, equipped with stainless steel appliances, double oven range and a state-of-the-art reverse osmosis system for pure, clean water right at your fingertips.
The basement has been thoughtfully updated with new carpet, creating a cozy and inviting space for relaxation or entertainment. Throughout the entire home, fresh interior paint adds a bright and welcoming ambiance.
In addition to the reverse osmosis system in the kitchen, the home also features a comprehensive water filter system in the basement, ensuring high-quality water throughout the property.
For garden enthusiasts, this property is a dream come true. The spacious backyard offers ample opportunities for cultivating a variety of plants and flowers, making it a true gardener’s paradise.
Don’t miss the chance to make this your new home. With its numerous updates, modern amenities, and inviting atmosphere, this property is ready to welcome you with open arms. Schedule a viewing today and experience the charm and comfort this home has to offer!
Location
State CO
County El Paso
Area Countryside
Interior
Cooling Ceiling Fan(s), Central Air
Flooring Carpet, Wood
Fireplaces Number 1
Fireplaces Type None
Exterior
Garage Attached
Garage Spaces 2.0
Fence Rear
Utilities Available Cable Available, Electricity Connected, Natural Gas Connected
Roof Type Composite Shingle
Building
Lot Description Level
Foundation Full Basement
Water Municipal
Level or Stories Ranch
Finished Basement 95
Structure Type Framed on Lot,Frame
Construction Status Existing Home
Schools
Middle Schools Fountain
High Schools Fountain/Ft Carson
School District Ftn/Ft Carson 8
Others
Special Listing Condition Not Applicable
Read Less Info
Want to know what your home might be worth? Contact us for a FREE valuation!

Our team is ready to help you sell your home for the highest possible price ASAP

GET MORE INFORMATION

Partner | Lic# FA100090515







