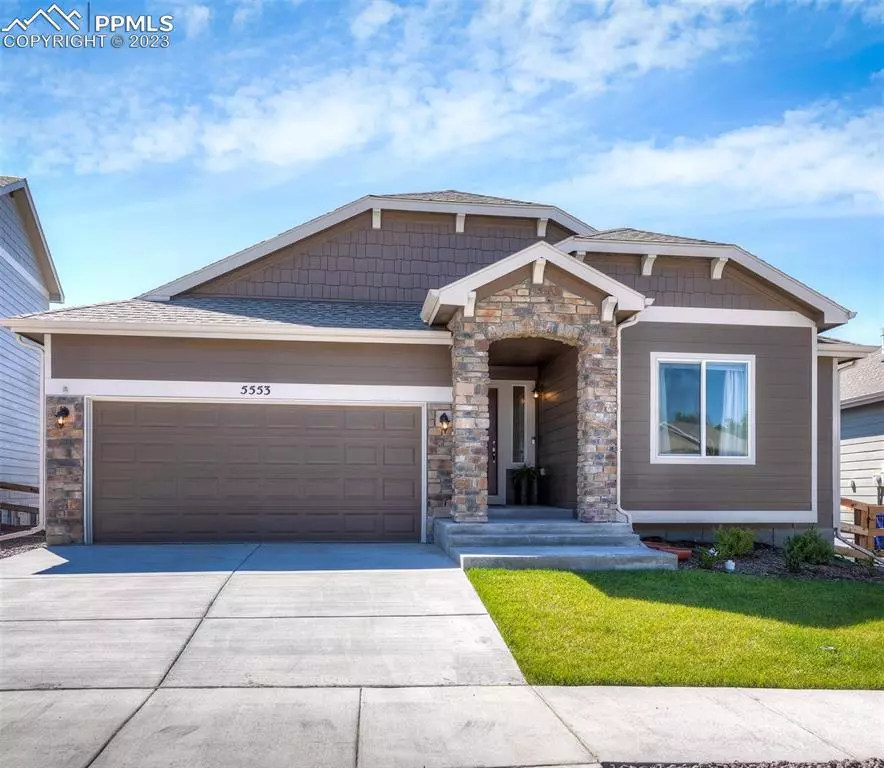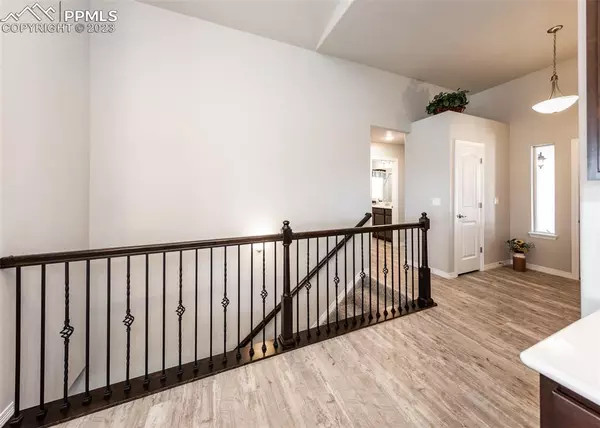$668,000
$672,400
0.7%For more information regarding the value of a property, please contact us for a free consultation.
5 Beds
3 Baths
3,176 SqFt
SOLD DATE : 08/17/2023
Key Details
Sold Price $668,000
Property Type Single Family Home
Sub Type Single Family
Listing Status Sold
Purchase Type For Sale
Square Footage 3,176 sqft
Price per Sqft $210
MLS Listing ID 7220003
Sold Date 08/17/23
Style Ranch
Bedrooms 5
Full Baths 3
Construction Status Existing Home
HOA Fees $16/ann
HOA Y/N Yes
Year Built 2021
Annual Tax Amount $4,091
Tax Year 2022
Lot Size 5,805 Sqft
Property Description
2.62% VA assumable loan payment $2600. This home has it all - low monthly mortgage payment, views, on a cul-de-sac, move - in ready conditon, under 2 years old. Views, Views, Views! This home sites back in the neighborhood with views of Pikes Peak, Front Range, and City of Colorado Springs. It backs to open space so views will never be obstructed. This lovely, well cared for Ranch style home has an open floorplan with fully finished walkout basement. Walk through your front door with 2 bedrooms and a full bath off to the right. Further down the hall, enter your beautiful kitchen with 42" upper cabinets, sparkling white quartz countertops, stainless steel appliances with a gas self cleaning range, and pantry. The large island has plenty of room to accommodate many and overlooks the great room. With vaulted ceilings and lots of windows, this room feels very bright and inviting. From the great room, walkout to your lighted covered deck with amazing, unobstructed views of the mountains. Back inside, you'll find the Master Suite tucked in the back of the house off the great room. Master bedroom is spacious with a luxurious 5 piece master bath with jetted soaking tub, double vanity, separate shower, private powder room, and big walk-in closet. No wonder they call this the master retreat. Rounding out the main level is the laundry room. Walk down the stairs to the family room which has space for a work out area, game room, tv area, and is already pre-plumbed for a wet bar. The basement has 2 additional large bedrooms and a full bathroom. The basement has lots of storage area under the stairs and in HVAC room. Home comes with extra insulation in the floor between the main level and basement, in the master bedroom walls, and the laundry room to help keep your home temperate and quiet. It also has a humidifier and radon mitigation system. Yard is completely landscaped and the backyard is fully fenced and xeriscaped so little to no yard work. Call it HOME today.
Location
State CO
County El Paso
Area Bradley Ranch
Interior
Interior Features 5-Pc Bath, 9Ft + Ceilings, Great Room, Vaulted Ceilings
Cooling Ceiling Fan(s), Central Air
Flooring Carpet, Luxury Vinyl
Fireplaces Number 1
Fireplaces Type None
Exterior
Garage Attached
Garage Spaces 2.0
Fence Rear
Community Features Hiking or Biking Trails, Parks or Open Space
Utilities Available Cable, Electricity, Gas Available, Natural Gas, Telephone
Roof Type Composite Shingle
Building
Lot Description Backs to Open Space, Cul-de-sac, Mountain View, View of Pikes Peak
Foundation Walk Out
Builder Name Tralon Homes
Water Municipal
Level or Stories Ranch
Finished Basement 90
Structure Type Framed on Lot
Construction Status Existing Home
Schools
Middle Schools Challenger
High Schools Pine Creek
School District Academy-20
Others
Special Listing Condition Not Applicable
Read Less Info
Want to know what your home might be worth? Contact us for a FREE valuation!

Our team is ready to help you sell your home for the highest possible price ASAP

GET MORE INFORMATION

Partner | Lic# FA100090515







