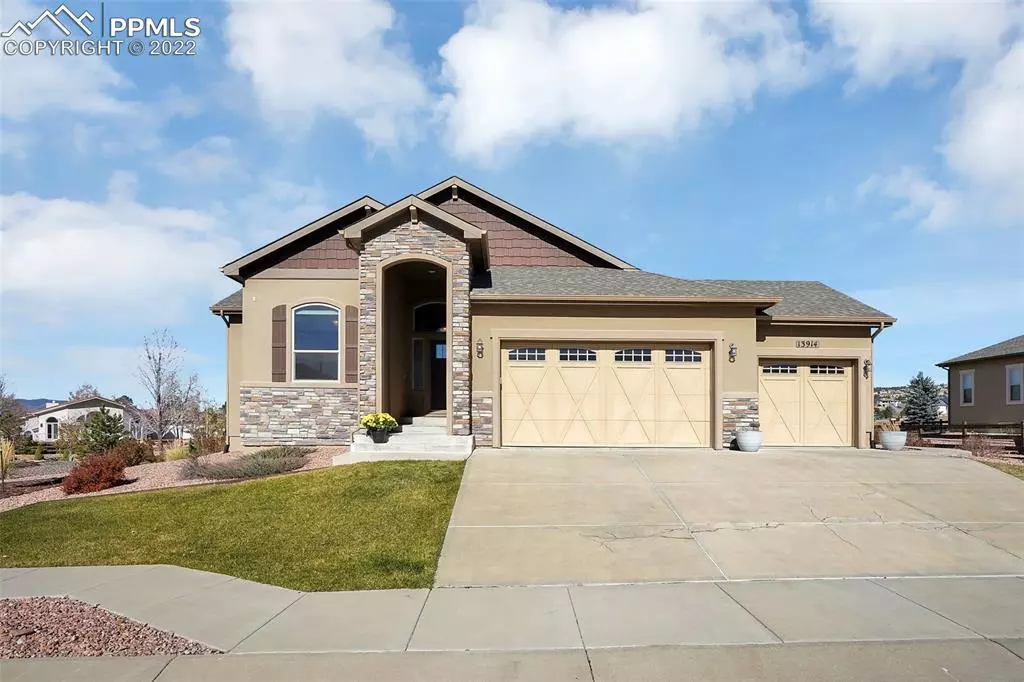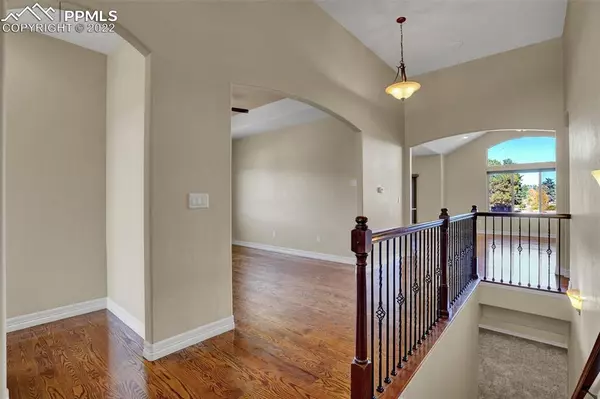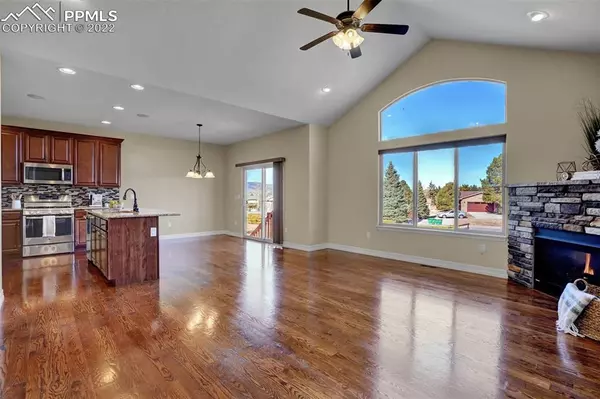$767,000
$795,000
3.5%For more information regarding the value of a property, please contact us for a free consultation.
4 Beds
3 Baths
3,652 SqFt
SOLD DATE : 12/30/2022
Key Details
Sold Price $767,000
Property Type Single Family Home
Sub Type Single Family
Listing Status Sold
Purchase Type For Sale
Square Footage 3,652 sqft
Price per Sqft $210
MLS Listing ID 6319394
Sold Date 12/30/22
Style Ranch
Bedrooms 4
Full Baths 3
Construction Status Existing Home
HOA Fees $25/ann
HOA Y/N Yes
Year Built 2015
Annual Tax Amount $4,724
Tax Year 2021
Lot Size 10,854 Sqft
Property Description
This beautiful stucco home has a luxury feel with many upgraded features! Hand-troweled walls, 5" baseboard molding, coffered ceiling in the office (or formal dining) area, wood floors throughout most of the main level, 9' ceilings, decorative iron railing, and an OnQ smart home system. The desirable floor plan is open concept that has a great room with wood floors, vaulted ceilings, gas fireplace, with attached kitchen and dining area. The large kitchen has granite countertops, tile backsplash, stainless steel appliances, kitchen island with bar stool seating, and a spacious pantry. The main level has a room adjacent to the kitchen that can be used as either an office or formal dining area. The primary bedroom is on the main and has luxury plank flooring and a double-sided gas fireplace that can also be enjoyed from the jetted tub. The master bathroom has a spa-like huge custom shower, jetted tub, double vanity with granite, and large walk-in closet. Additional main level bedroom and full bath on the main floor. The finished basement with 9' ceilings has a huge additional family room with surround sound, as well as a full wet bar with granite countertops, refrigerator, dishwasher, microwave, and plenty of cabinet space. Two more roomy bedrooms in the basement share another full bath. This amazing home has tons of storage space plus a 3 car garage, and front range mountain views from the back patio! Large grassy backyard has a park-like feel. Past owners installed an invisible dog fence, though not used by the current owner. The quiet neighborhood is small and upscale and is in a fantastic location in north Colorado Springs and School District 20.
Location
State CO
County El Paso
Area Morningview
Interior
Interior Features 5-Pc Bath, 6-Panel Doors, 9Ft + Ceilings, Great Room, Vaulted Ceilings
Cooling Central Air
Flooring Carpet, Luxury Vinyl, Tile, Wood
Fireplaces Number 1
Fireplaces Type Gas, Two
Laundry Main
Exterior
Garage Attached
Garage Spaces 3.0
Fence None
Utilities Available Electricity, Natural Gas
Roof Type Composite Shingle
Building
Lot Description Level, Mountain View
Foundation Full Basement
Builder Name Saint Aubyn Homes
Water Assoc/Distr
Level or Stories Ranch
Finished Basement 91
Structure Type Framed on Lot
Construction Status Existing Home
Schools
Middle Schools Discovery Canyon
High Schools Discovery Canyon
School District Academy-20
Others
Special Listing Condition Not Applicable
Read Less Info
Want to know what your home might be worth? Contact us for a FREE valuation!

Our team is ready to help you sell your home for the highest possible price ASAP

GET MORE INFORMATION

Partner | Lic# FA100090515







