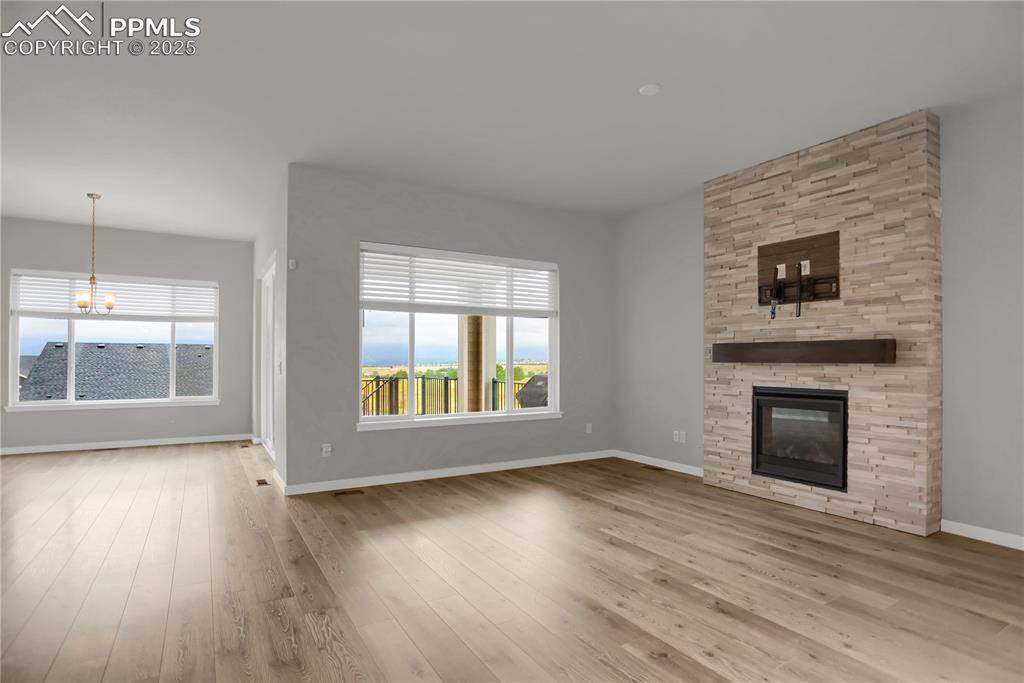4 Beds
3 Baths
4,004 SqFt
4 Beds
3 Baths
4,004 SqFt
Key Details
Property Type Single Family Home
Sub Type Single Family
Listing Status Active
Purchase Type For Sale
Square Footage 4,004 sqft
Price per Sqft $197
MLS Listing ID 5048597
Style Ranch
Bedrooms 4
Full Baths 3
Construction Status Existing Home
HOA Fees $50/mo
HOA Y/N Yes
Year Built 2021
Annual Tax Amount $2,511
Tax Year 2024
Lot Size 7,200 Sqft
Property Sub-Type Single Family
Property Description
Welcome to this beautifully maintained 4-bedroom, 3-bathroom ranch-style home located in the highly sought-after North Fork at Briargate community. Built in 2021, this home combines modern comfort with breathtaking mountain views.
Situated on a desirable corner lot adjacent to an open field, you'll enjoy unobstructed, panoramic views of the Front Range from your own backyard. Inside, the spacious open-concept floor plan features a bright and airy great room, and a gourmet kitchen with new stainless steel appliances.
The main-level primary suite is a true retreat, complete with a luxurious 5-piece bath, a massive walk-in closet, and direct access to the laundry room for ultimate convenience. With three additional bedrooms and a fully finished basement, there's plenty of space for guests, home offices, or a growing family.
Located within walking distance to top-rated elementary and high schools, restaurants, and community walking trails, this home also offers access to a centrally located neighborhood park—perfect for outdoor fun and gatherings.
Don't miss your chance to own this modern gem in one of Colorado Springs' most desirable neighborhoods.
Location
State CO
County El Paso
Area North Fork At Briargate
Interior
Interior Features 5-Pc Bath, 9Ft + Ceilings, Great Room
Cooling Central Air
Flooring Carpet, Ceramic Tile, Luxury Vinyl
Fireplaces Number 1
Fireplaces Type Gas, Main Level
Appliance Dishwasher, Disposal, Gas Grill, Gas in Kitchen, Kitchen Vent Fan, Microwave Oven, Oven, Range, Refrigerator, Smart Home Appliances
Laundry Main
Exterior
Parking Features Attached
Garage Spaces 2.0
Fence All
Community Features Playground Area
Utilities Available Cable Connected, Electricity Connected, Natural Gas Connected
Roof Type Composite Shingle
Building
Lot Description Corner, Mountain View
Foundation Full Basement, Slab, Walk Out
Builder Name Classic Homes
Water Municipal
Level or Stories Ranch
Finished Basement 80
Structure Type Frame
Construction Status Existing Home
Schools
Middle Schools Challenger
High Schools Pine Creek
School District Academy-20
Others
Miscellaneous Auto Sprinkler System,Kitchen Pantry,Radon System,Security System,Wet Bar
Special Listing Condition Sold As Is

GET MORE INFORMATION
Partner | Lic# FA100090515







