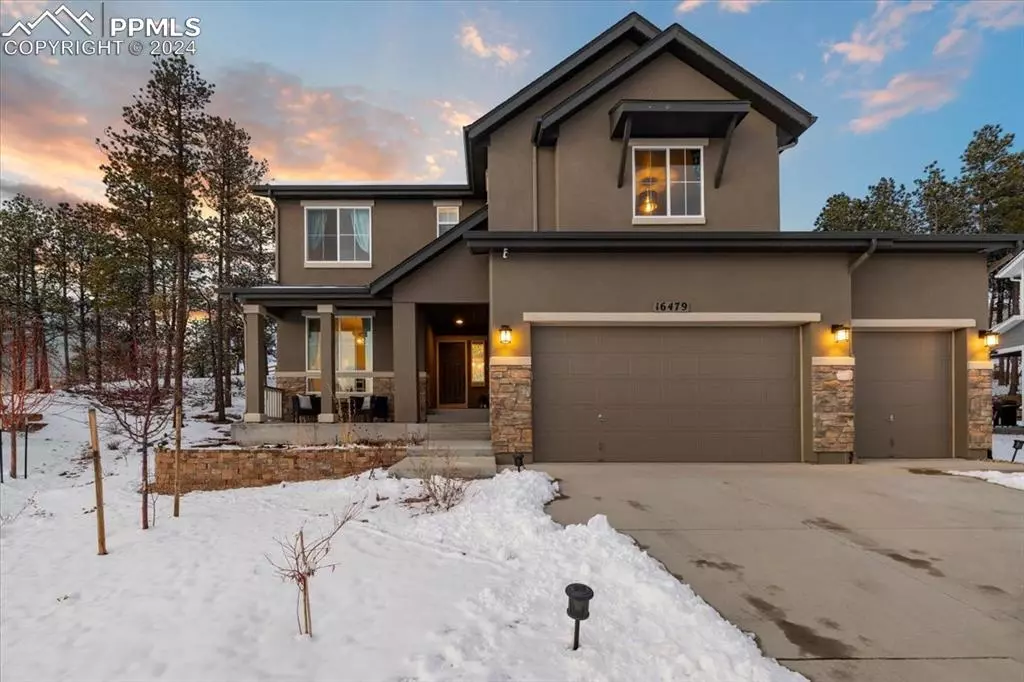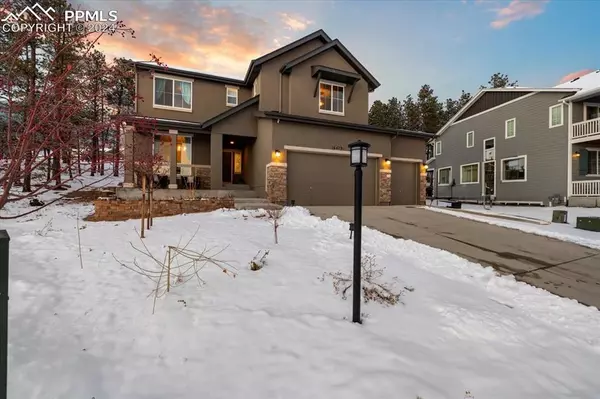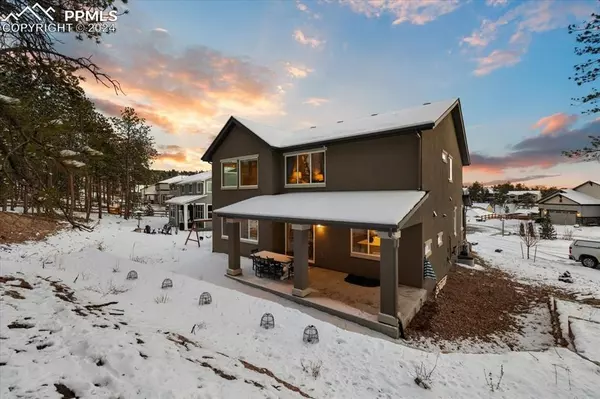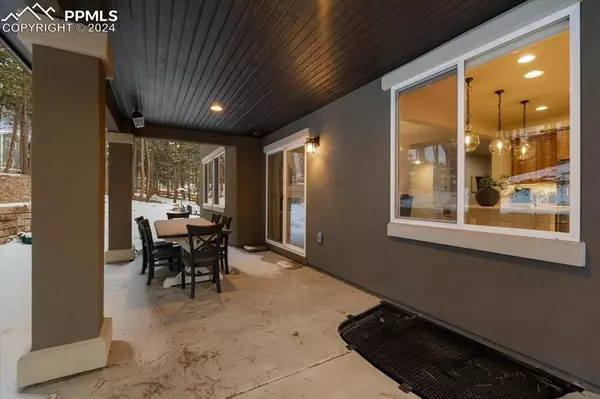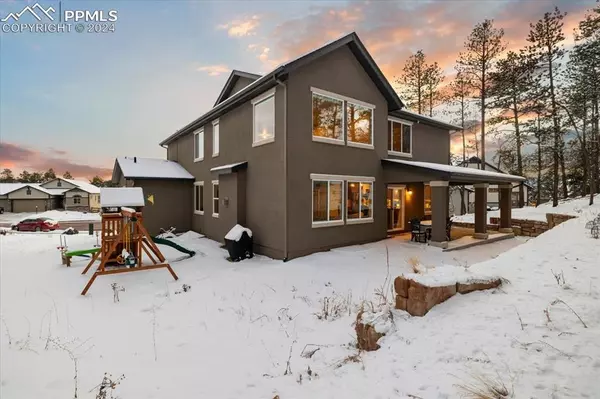
5 Beds
4 Baths
4,254 SqFt
5 Beds
4 Baths
4,254 SqFt
Key Details
Property Type Single Family Home
Sub Type Single Family
Listing Status Active
Purchase Type For Sale
Square Footage 4,254 sqft
Price per Sqft $293
MLS Listing ID 2151499
Style 2 Story
Bedrooms 5
Full Baths 1
Half Baths 1
Three Quarter Bath 2
Construction Status Existing Home
HOA Fees $350/ann
HOA Y/N Yes
Year Built 2021
Annual Tax Amount $5,437
Tax Year 2024
Lot Size 0.359 Acres
Property Description
This home has been lovingly, practically and thoughtfully upgraded with a Tesla solar panel system for super low electric bills, an electric car charger, Jellyfish lighting, a whole-home water filtration system, custom closet built-ins and so much more.
This home includes 5 bedrooms and 4 bathrooms in a well-designed floor plan that will accommodate a variety of living situations as your needs grow. There is a main--floor bedroom currently in use as an office and a basement-level bedroom with a gorgeous Murphy bed and a 3/4-bath across the hall.
Upstairs is the primary bedroom with an adjacent walk-in closet and a five-piece bath that features an oval soaking tub, oversized frameless shower, and dual sinks on a large vanity counter with plenty of prep space and storage. Also upstairs is a full bathroom, a large storage closet, and the laundry that is pre-plumbed to be a fifth bathroom. The stacking washer and dryer are included.
The heart of the home is the stunning kitchen, with upgraded cabinetry, stainless steel appliances and quartz countertops. The porcelain farmhouse sink is oversized and easy to care for. With a five-burner gas cooktop and wall ovens with convection/microwave, the chef of the home will have plenty of room for cooking, and the adjacent walk-in pantry with custom cabinet and shelves is an ideal spot to store and display everything you need. The living room is a show-stopper, with the ceiling open to the second story, a gas fireplace and oversized windows to let in all the light and forest views.
Sanctuary Pointe features neighborhood parks and miles of natural hiking trails that connect to Fox Run Regional Park through a tunnel under Baptist Road. Close to shopping, dining, D-38 schools and major traffic corridors for easy commutes to Colorado Springs and Denver.
Location
State CO
County El Paso
Area Sanctuary Pointe
Interior
Cooling Ceiling Fan(s)
Exterior
Parking Features Attached
Garage Spaces 3.0
Utilities Available Cable Available, Electricity Connected, Natural Gas Connected, Solar, Telephone, See Prop Desc Remarks
Roof Type Composite Shingle
Building
Lot Description Cul-de-sac, Level, View of Pikes Peak
Foundation Full Basement
Water Assoc/Distr
Level or Stories 2 Story
Finished Basement 96
Structure Type Framed on Lot,Frame
Construction Status Existing Home
Schools
Middle Schools Lewis Palmer
High Schools Lewis Palmer
School District Lewis-Palmer-38
Others
Special Listing Condition Not Applicable

GET MORE INFORMATION

Partner | Lic# FA100090515


