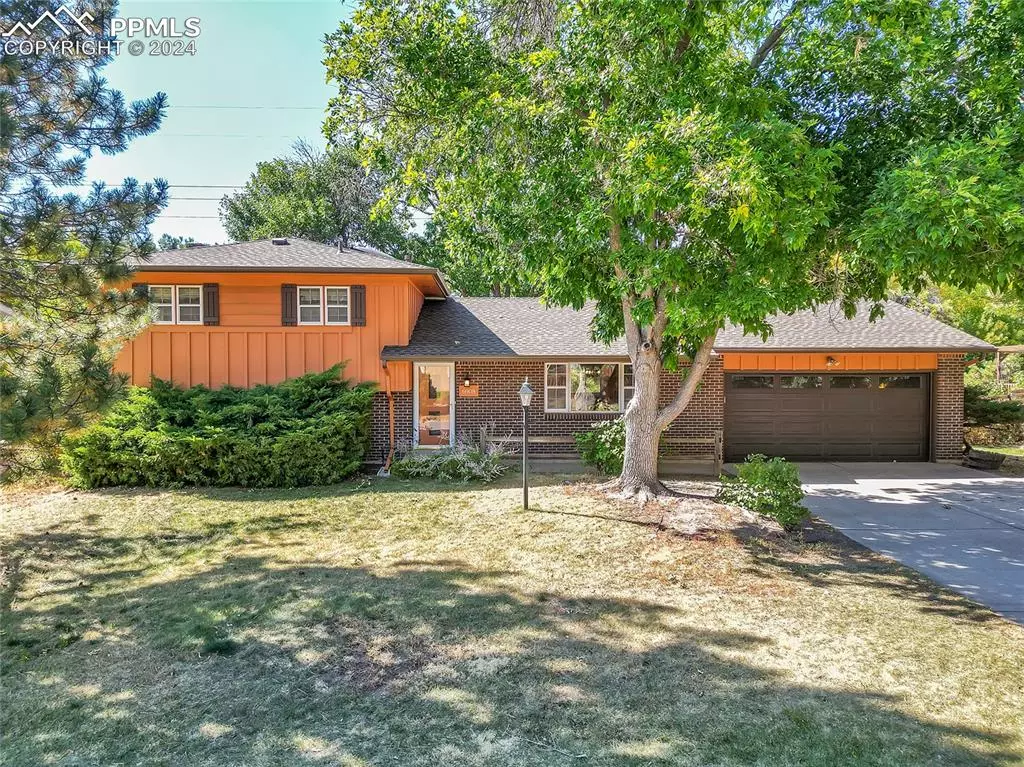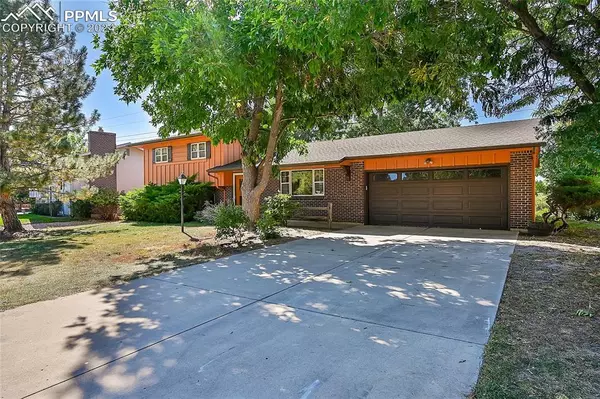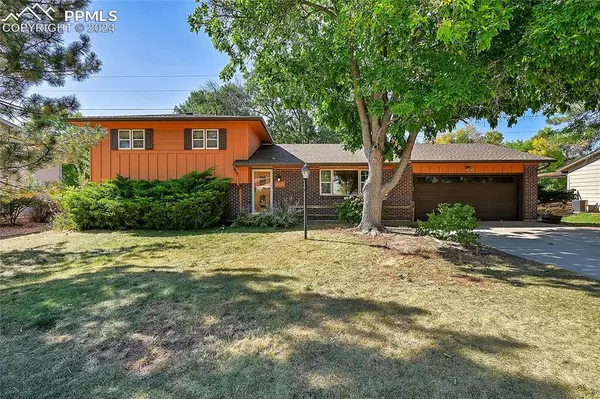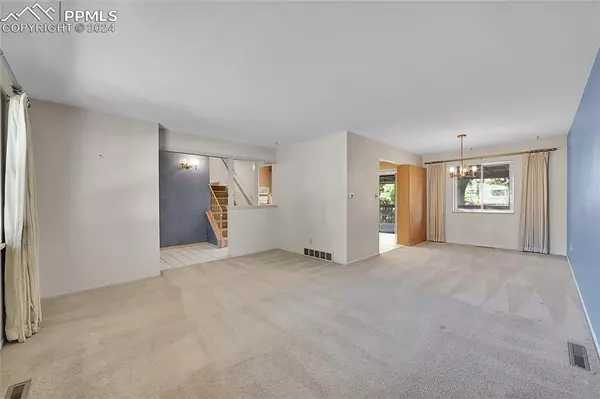
4 Beds
3 Baths
1,806 SqFt
4 Beds
3 Baths
1,806 SqFt
Key Details
Property Type Single Family Home
Sub Type Single Family
Listing Status Under Contract - Showing
Purchase Type For Sale
Square Footage 1,806 sqft
Price per Sqft $257
MLS Listing ID 3921048
Style Tri-Level
Bedrooms 4
Full Baths 1
Half Baths 1
Three Quarter Bath 1
Construction Status Existing Home
HOA Fees $75
HOA Y/N Yes
Year Built 1969
Annual Tax Amount $1,391
Tax Year 2023
Lot Size 0.305 Acres
Property Description
As you step inside, you're greeted by a welcoming tiled entryway leading to the light-filled formal living room and dining area, perfect for gatherings with loved ones. The spacious living room is highlighted by a large front window that bathes the space in sunlight, creating a warm and inviting atmosphere. Adjacent is the formal dining room, where another large window offers a picturesque view of the backyard, seamlessly blending indoor and outdoor living.
The heart of the home is the naturally lit kitchen, featuring granite countertops, ample cabinet space, and skylights that flood the room with beautiful natural light—making it a true joy to cook and entertain. Upstairs, the private primary suite awaits, complete with an attached ¾ bath. Two additional bedrooms and a shared full bath offer plenty of space for family or guests.
On the lower level, you’ll find a cozy garden-level bedroom, a half bath with laundry hook-ups, and a spacious den with a charming wood-burning fireplace. The den opens directly to the backyard, where you can relax and take in serene mountain views from the expansive wooden patio. Perfect for outdoor entertaining, the large backyard provides plenty of room for gardening, play, and relaxation.
With easy access to Woodmen Road, Academy Blvd, and I-25, you’re just minutes away from shopping, dining, and all that Colorado Springs has to offer. Don’t miss your chance to make this Brookwood beauty your own!
Location
State CO
County El Paso
Area Brookwood Terrace
Interior
Interior Features Skylight (s)
Cooling None
Flooring Carpet, Tile, Vinyl/Linoleum
Fireplaces Number 1
Fireplaces Type Lower Level, Wood Burning
Laundry Lower
Exterior
Garage Attached
Garage Spaces 2.0
Fence Rear
Utilities Available Cable Connected, Electricity Connected, Telephone
Roof Type Composite Shingle
Building
Lot Description Level, Mountain View
Foundation Crawl Space, Garden Level, Walk Out
Water Municipal
Level or Stories Tri-Level
Structure Type Framed on Lot,Frame
Construction Status Existing Home
Schools
School District Academy-20
Others
Miscellaneous Auto Sprinkler System,High Speed Internet Avail.,HOA Required $
Special Listing Condition Lead Base Paint Discl Req, Senior Tax Exemption, Sold As Is

GET MORE INFORMATION

Partner | Lic# FA100090515







