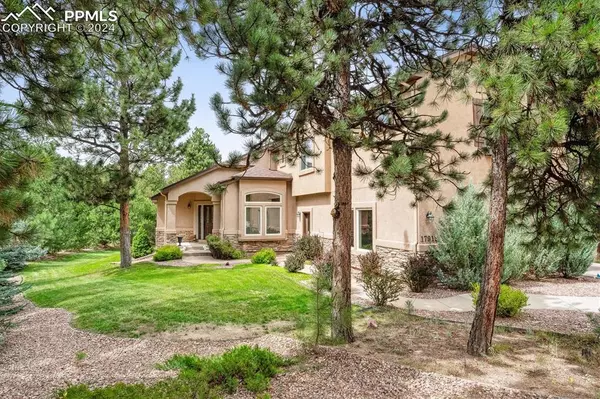
5 Beds
4 Baths
5,075 SqFt
5 Beds
4 Baths
5,075 SqFt
Key Details
Property Type Single Family Home
Sub Type Single Family
Listing Status Active
Purchase Type For Sale
Square Footage 5,075 sqft
Price per Sqft $206
MLS Listing ID 6760283
Style 2 Story
Bedrooms 5
Full Baths 4
Construction Status Existing Home
HOA Fees $178/ann
HOA Y/N Yes
Year Built 2004
Annual Tax Amount $3,643
Tax Year 2023
Lot Size 0.960 Acres
Property Description
Step inside to find hardwood floors throughout the main level, including brand new hardwood in the spacious primary bedroom. The kitchen and all bathrooms have been fully remodeled with new granite countertops and custom cabinetry, providing both style and functionality. The great room boasts soaring ceilings, a custom wall feature and a new electric fireplace, creating the perfect space for relaxation and entertaining. The main level also has an office/den which could be a 6th bedroom as it has a closet.
One of the standout features is the reconfigured 3-car garage, which now includes a loft and two additional bedrooms with a full bathroom above, offering ample space for guests or a growing family. The finished basement features high ceilings, a large living room upgraded with luxury vinyl flooring, two bedrooms, and a full bathroom. You'll love the wet bar that doubles as a kitchenette, including a sink, a mini fridge, and ample cabinet space—ideal for entertaining or as an independent living area. There's also a large storage room, providing plenty of space for seasonal items or home organization. Additionally, a new roof was put on in 2019.
For outdoor enthusiasts, this home is located near miles of hiking, biking, and walking trails, along with two nearby dog parks. The Country Club at Woodmoor offers a wide range of amenities, including an 18-hole golf course, indoor and outdoor pools, tennis and pickleball courts, and on-site dining.
In addition to all of these features, this home is situated within the highly rated District 38 school system. Don’t miss your chance to own this incredible home in one of Monument’s most sought-after neighborhoods!
Location
State CO
County El Paso
Area Timberview
Interior
Interior Features 5-Pc Bath, French Doors, Great Room, Vaulted Ceilings
Cooling None
Flooring Carpet, Wood, Luxury Vinyl
Fireplaces Number 1
Fireplaces Type Electric, Main Level
Laundry Main
Exterior
Garage Attached
Garage Spaces 3.0
Fence None
Community Features Dining, Dog Park, Hiking or Biking Trails, Lake/Pond, Parks or Open Space, See Prop Desc Remarks
Utilities Available Cable Available, Electricity Connected, Natural Gas Connected
Roof Type Composite Shingle
Building
Lot Description Cul-de-sac, Trees/Woods
Foundation Full Basement
Water Municipal
Level or Stories 2 Story
Finished Basement 70
Structure Type Stone,Frame
Construction Status Existing Home
Schools
Middle Schools Lewis Palmer
High Schools Lewis Palmer
School District Lewis-Palmer-38
Others
Miscellaneous Hot Tub/Spa,Kitchen Pantry,Wet Bar
Special Listing Condition Not Applicable

GET MORE INFORMATION

Partner | Lic# FA100090515







