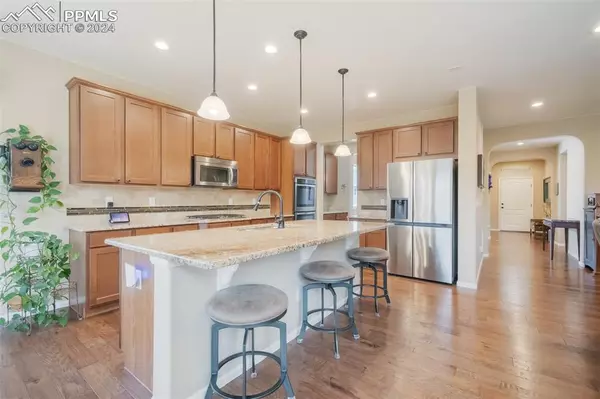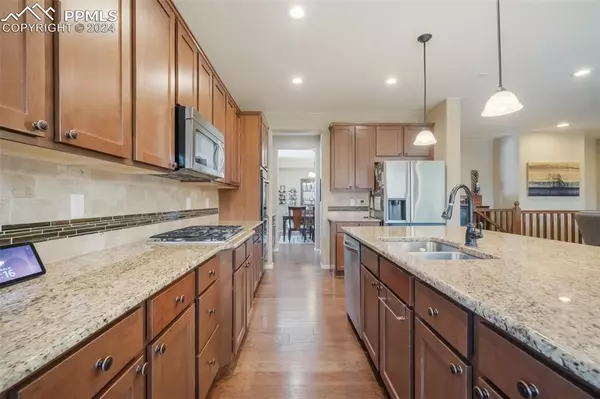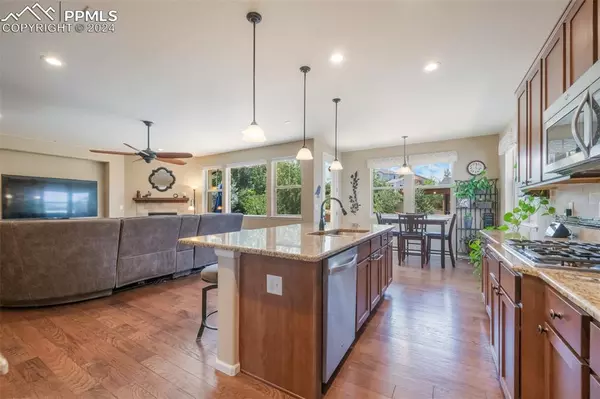
3 Beds
4 Baths
4,884 SqFt
3 Beds
4 Baths
4,884 SqFt
Key Details
Property Type Single Family Home
Sub Type Single Family
Listing Status Active
Purchase Type For Sale
Square Footage 4,884 sqft
Price per Sqft $159
MLS Listing ID 8489364
Style Ranch
Bedrooms 3
Full Baths 2
Half Baths 1
Three Quarter Bath 1
Construction Status Existing Home
HOA Fees $54/mo
HOA Y/N Yes
Year Built 2013
Annual Tax Amount $6,094
Tax Year 2023
Lot Size 8,625 Sqft
Property Description
The heart of the home is the spacious living area, seamlessly connecting to a beautifully appointed kitchen and dining space, perfect for both daily living and entertaining. The design thoughtfully incorporates large windows and high ceilings, creating a bright and airy atmosphere that enhances the home's inviting ambiance.The home features an oversized 4-car garage, providing ample space for vehicles and storage. The convenience of main-level living is further complemented by a master suite with luxurious finishes, sizable walk in closet and 5 piece bathroom, offering a serene retreat at the end of the day. Both main-level bedrooms are elegantly designed with their own en-suite bathrooms, providing privacy and convenience
The property boasts a beautifully landscaped yard, perfect for enjoying Colorado’s beautiful weather. A well-placed shed offers convenient storage for yard equipment and more, ensuring your outdoor space remains tidy and organized.The unfinished basement presents an exciting opportunity for customization, whether you envision additional living areas, a home gym, or a game room. The possibilities are endless to tailor this space to your needs and preferences.Located in Heckendorf Ranch, you will have access to the clubhouse, parks and pool. This home combines quality, comfort, and potential for future growth. Don't miss your chance to own a property that exemplifies main-level living at its finest in the charming community of Castle Rock.
Location
State CO
County Douglas
Area Heckendorf Ranch
Interior
Interior Features 5-Pc Bath, 6-Panel Doors, Great Room
Cooling Ceiling Fan(s), Central Air
Flooring Ceramic Tile, Wood
Fireplaces Number 1
Fireplaces Type Gas, Main Level
Laundry Main
Exterior
Garage Attached, Tandem
Garage Spaces 4.0
Fence Rear
Community Features Club House, Parks or Open Space, Pool
Utilities Available Cable Available, Electricity Available, Natural Gas Available
Roof Type Composite Shingle
Building
Lot Description Level
Foundation Full Basement
Water Municipal
Level or Stories Ranch
Structure Type Framed on Lot
Construction Status Existing Home
Schools
School District Douglas Re1
Others
Miscellaneous Auto Sprinkler System,High Speed Internet Avail.,HOA Required $
Special Listing Condition Not Applicable

GET MORE INFORMATION

Partner | Lic# FA100090515







