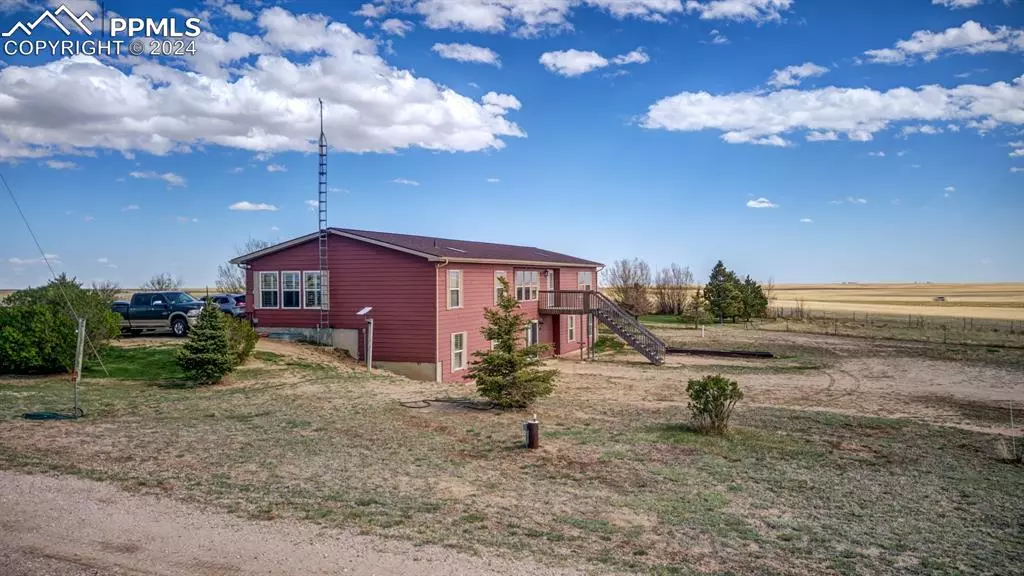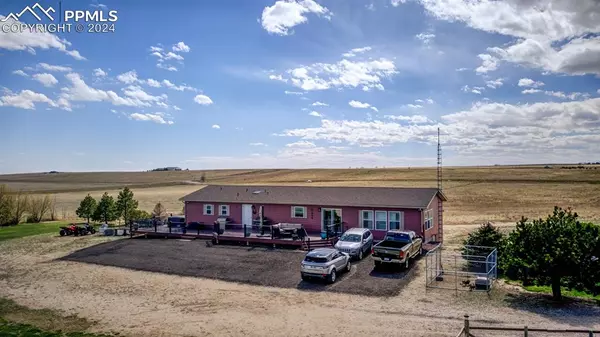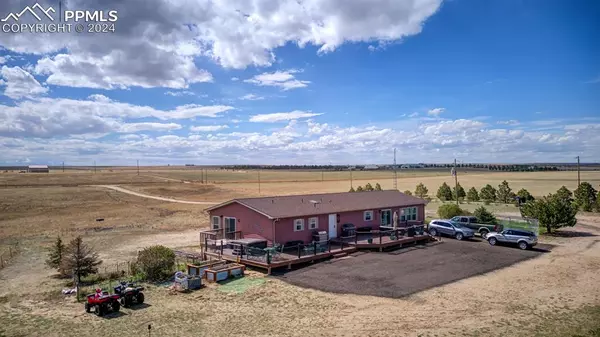
4 Beds
3 Baths
4,336 SqFt
4 Beds
3 Baths
4,336 SqFt
Key Details
Property Type Single Family Home
Sub Type Single Family
Listing Status Under Contract - Showing
Purchase Type For Sale
Square Footage 4,336 sqft
Price per Sqft $154
MLS Listing ID 1223971
Style Ranch
Bedrooms 4
Full Baths 2
Three Quarter Bath 1
Construction Status Existing Home
HOA Y/N No
Year Built 2007
Annual Tax Amount $1,276
Tax Year 2022
Lot Size 80.000 Acres
Property Description
As you step inside, you'll be greeted by 4,336 square feet of meticulously designed living space. Hardwood flooring leads you through the inviting main floor, where two cozy pellet stoves provide warmth and ambiance on chilly evenings. The heart of the home is the expansive kitchen, complete with a center island, breakfast bar, and ample room for culinary adventures. Work from home effortlessly in the large den, featuring elegant white shutters and inspiring views of the surrounding beauty. A walkout basement offers additional living space, including a second family room, bedroom, bathroom, and even a convenient dog washing station for your furry companions. Retreat to the luxurious master suite, boasting walk-in closets and direct access to the wrap-around deck, where you can unwind in the soothing waters of the hot tub while soaking in the majestic scenery.For outdoor enthusiasts, the possibilities are endless with fenced pasture ready for horses, a barn, and a quonset hut with electric, perfect for a carport or garage. Stay connected with a dedicated electrical car charging station and RV hook-up area.Enjoy the tranquility of half an acre of established grass in the yard, 2 raised garden beds, flower garden, surrounded by trees, bushes, and abundant wildlife, including birds and antelope. Don't miss this rare opportunity to own your Colorado dream homestead, where every day feels like a scenic retreat. Contact us today to schedule your private tour!
Location
State CO
County El Paso
Area Unknown
Interior
Interior Features Great Room, Skylight (s)
Cooling Ceiling Fan(s)
Flooring Vinyl/Linoleum, Wood Laminate
Fireplaces Number 1
Fireplaces Type Pellet Stove, Two
Laundry Main
Exterior
Garage Detached
Garage Spaces 2.0
Fence Rear, Other
Utilities Available Electricity Connected, Propane
Roof Type Composite Shingle
Building
Lot Description 360-degree View, Corner, Level, Mountain View, Rural, Trees/Woods, View of Pikes Peak
Foundation Full Basement, Walk Out
Water Well
Level or Stories Ranch
Finished Basement 60
Structure Type UBC/IBC/IRC Standard Modular
Construction Status Existing Home
Schools
Middle Schools Miami/Yoder
High Schools Miami/Yoder
School District Miami/Yoder 60Jt
Others
Miscellaneous Breakfast Bar,Horses (Zoned),Horses(Zoned for 2 or more),Hot Tub/Spa,RV Parking,Window Coverings,Workshop
Special Listing Condition Not Applicable

GET MORE INFORMATION

Partner | Lic# FA100090515







