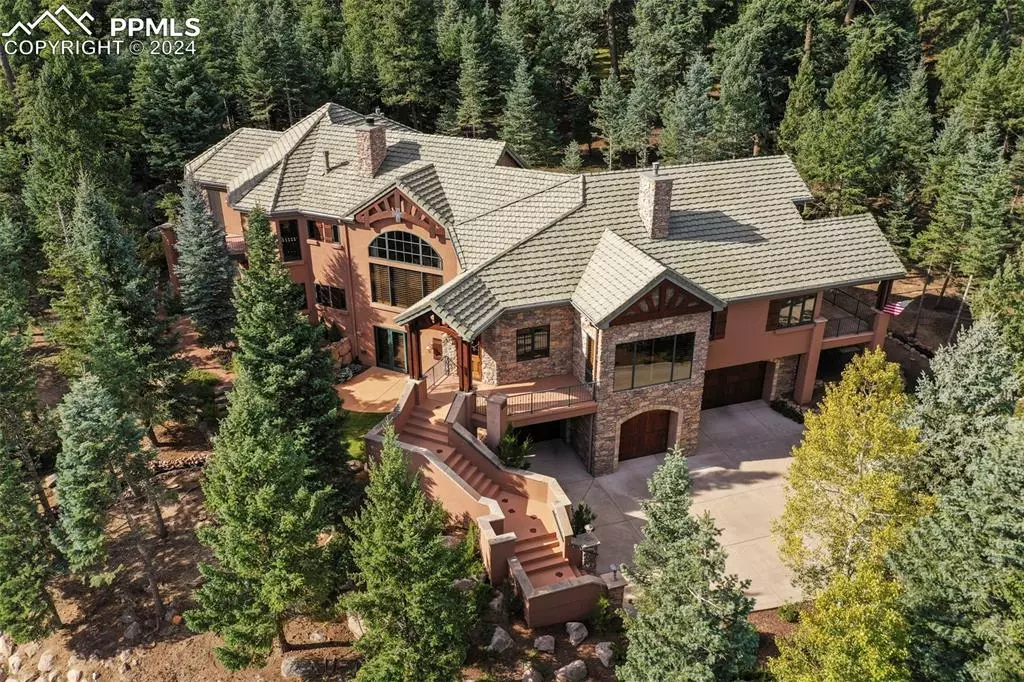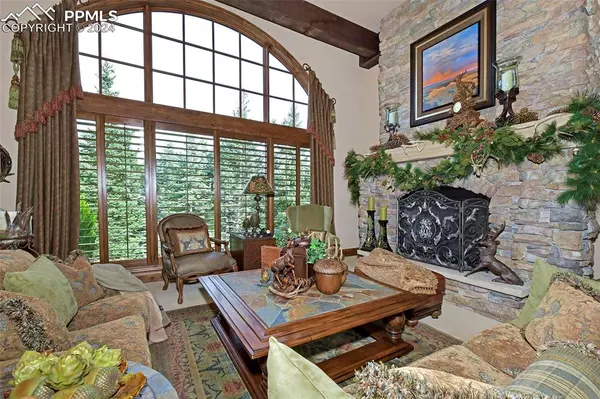
4 Beds
5 Baths
6,703 SqFt
4 Beds
5 Baths
6,703 SqFt
Key Details
Property Type Single Family Home
Sub Type Single Family
Listing Status Active
Purchase Type For Sale
Square Footage 6,703 sqft
Price per Sqft $350
MLS Listing ID 9557507
Style Raised Ranch
Bedrooms 4
Full Baths 3
Half Baths 1
Three Quarter Bath 1
Construction Status Existing Home
HOA Fees $410/mo
HOA Y/N Yes
Year Built 2003
Annual Tax Amount $8,813
Tax Year 2022
Lot Size 3.090 Acres
Property Description
counter seating, beautiful custom cabinetry, floor-to-ceiling stone fireplace, pantry, informal dining area and walkout. Just steps from the main level is the master suite with beamed ceiling, sitting area with stone fireplace, walk-in closet, 5-piece bath, laundry and walkout. Adjoining the master suite is a wet bar and office/study with fireplace, bookcases and built-ins. The walkout lower level includes a second master and guest suite both with private baths, walk-in closets and walkouts. The lower level features a private living area perfect for family, caregiver or guests with family room, bedroom, private bath, walk-in closet, second laundry room and walkout. The peaceful treed 3+ acre property affords incredible outdoor spaces to include walkouts on each level, large enclosed patio off main level with fireplace, views of the mountains and city.
Location
State CO
County El Paso
Area South Park At Broadmoor Resort Community
Interior
Interior Features 5-Pc Bath, 9Ft + Ceilings, Beamed Ceilings, Crown Molding, French Doors, Great Room
Cooling Ceiling Fan(s), Central Air
Flooring Carpet, Ceramic Tile, Stone, Wood
Fireplaces Number 1
Fireplaces Type Lower Level, Main Level, Upper Level, See Remarks
Laundry Lower, Upper
Exterior
Garage Attached, Tandem
Garage Spaces 5.0
Fence Community
Community Features Gated Community, Hiking or Biking Trails, Parks or Open Space
Utilities Available Electricity Connected
Roof Type Other
Building
Lot Description Backs to Open Space, City View, Mountain View, Trees/Woods, View of Rock Formations, See Prop Desc Remarks
Foundation Walk Out
Builder Name Gregoire Hm Inc
Water Municipal
Level or Stories Raised Ranch
Structure Type Framed on Lot
Construction Status Existing Home
Schools
School District Cheyenne Mtn-12
Others
Miscellaneous HOA Required $,Kitchen Pantry,Manned Gate,Wet Bar
Special Listing Condition Not Applicable

GET MORE INFORMATION

Partner | Lic# FA100090515







