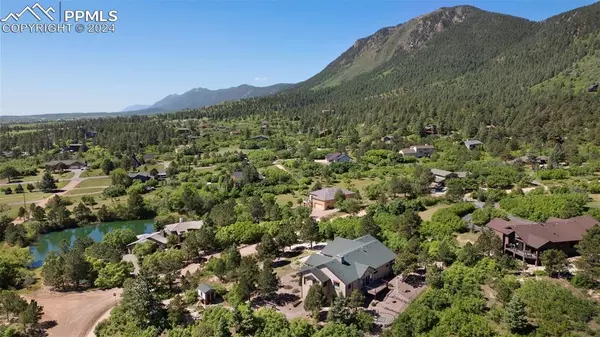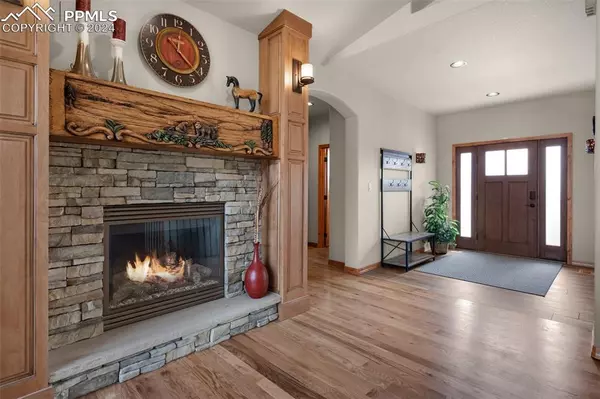
4 Beds
4 Baths
4,084 SqFt
4 Beds
4 Baths
4,084 SqFt
Key Details
Property Type Single Family Home
Sub Type Single Family
Listing Status Active
Purchase Type For Sale
Square Footage 4,084 sqft
Price per Sqft $312
MLS Listing ID 8525693
Style Ranch
Bedrooms 4
Full Baths 2
Half Baths 1
Three Quarter Bath 1
Construction Status Existing Home
HOA Fees $75/ann
HOA Y/N Yes
Year Built 2010
Annual Tax Amount $4,002
Tax Year 2022
Lot Size 1.350 Acres
Property Description
Views of the sparkling city lights, rock formations and mountains* Luxurious Master suite with gas fireplace and beautiful 5 piece adjoining bath, views and walk-in closet* A welcoming covered front porch/patio* Warm hardwood flooring* 3 fireplaces* Open and flowing floor plan with vaulted ceilings, large windows and spectacular views!* Gourmet kitchen with stainless appliances, granite counters, eating bar and large island* Kitchen nook with a walk out to a covered patio, water feature and fire ring* Finished walk out basement* Welcoming and sizable wet bar and pool table area as well as media area in the walk out basement* 3 additional bedrooms and full bath in basement* Fenced dog yard area* South facing concrete driveway* Spacious covered RV parking*Gas fire ring on one of the patios, the outdoor living is fantastic* 3 car garage, covered RV parking (or large covered patio) and parking for guests in the driveway* Custom pergola to enjoy the outdoors and views* Pool table is included* This home is a must see!
Location
State CO
County El Paso
Area Red Rock Ranch
Interior
Interior Features 5-Pc Bath, 6-Panel Doors, 9Ft + Ceilings, Great Room, Vaulted Ceilings, See Prop Desc Remarks
Cooling Ceiling Fan(s)
Flooring Carpet, Stone, Wood
Fireplaces Number 1
Fireplaces Type Basement, Gas, Main Level, Three, See Remarks
Laundry Main
Exterior
Garage Attached
Garage Spaces 3.0
Fence See Prop Desc Remarks
Utilities Available Electricity Connected, Natural Gas Connected
Roof Type Composite Shingle
Building
Lot Description 360-degree View, City View, Corner, Mountain View, Trees/Woods, View of Rock Formations, See Prop Desc Remarks
Foundation Walk Out
Water Assoc/Distr
Level or Stories Ranch
Finished Basement 95
Structure Type Frame
Construction Status Existing Home
Schools
School District Lewis-Palmer-38
Others
Miscellaneous Auto Sprinkler System,Breakfast Bar,High Speed Internet Avail.,Kitchen Pantry,Radon System,RV Parking,See Prop Desc Remarks,Wet Bar,Window Coverings
Special Listing Condition Not Applicable

GET MORE INFORMATION

Partner | Lic# FA100090515







